(31)
喜茶汕头万象城
街角树影设计灵感
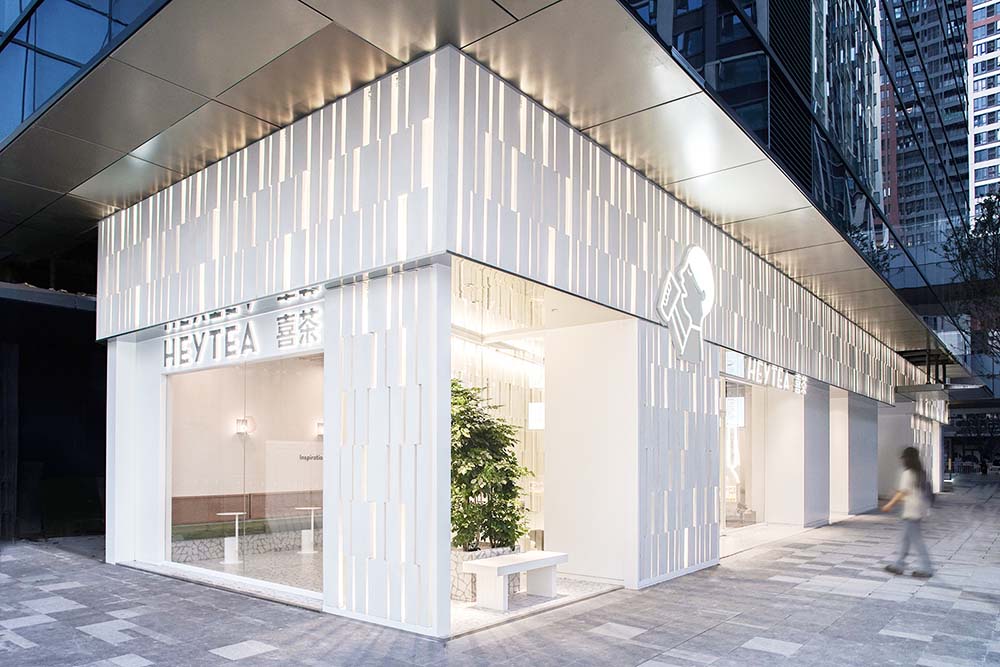
01.
INSPRIATION STORY
灵感故事
热的地方需要凉爽,
简单的观察对喜茶汕头万象城店形成了重要影响。
它创造的是一个活力而亲切的、充满光影和映射的
空间。它期待自己属于汕头,属于它所处的城市广场,而非令人乏味的皮肤式的装饰布景。
它期望展现的是一种只属于这里的迷人气质-子昊
The simple observation that a hot place needs to be cool has been an important influence on the Hey Tea Shantou MIXC store. It creates a vibrant and intimate space, full of light and mapping. It expects to belong to Shantou, to the city square in which it is located, rather than to a boring skin-like decorative set. It expects to show a charming aura that only belongs here. --Zihao
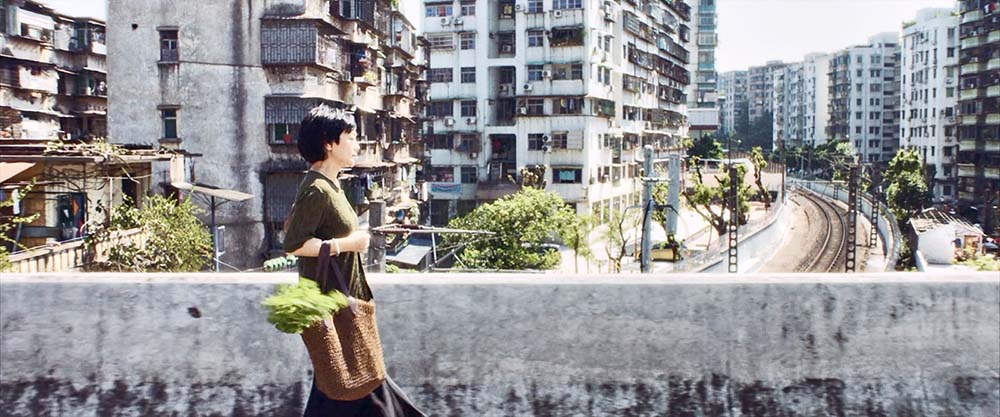
△ 电影《热带往事》中的南国印象
02.
DESIGN BACKGROUND
创作背景
喜茶汕头万象城店创作于2021年,在这之前我经历过一段长7年的建筑师实践,这使我与同时期其他一些商业室内设计师的实践有所不同,自己更关注商业空间与所处城市环境的关系,也更多体现出对设计策略的关注。疫情后的消费市场,不约而同的表现出对开放型商业空间的喜爱,回顾这样一个自在的空间似乎有着不同的意义。
Hey Tea Shantou MIXC store was created in 2021, before that I experienced a 7-year long practice as an architect, which made me different from the practice of some other commercial interior designers in the same period, myself more concerned about the relationship between the commercial space and the urban environment it is located in, and more reflective of the concern for design strategies. The consumer market after the epidemic has coincidentally shown a preference for open commercial spaces, and reviewing such a self-contained space seems to have a different meaning.

△ 空间体块分析
03.
DESIGN INSIGHT
商业洞察
设计策略:
做为inhouse设计,我们在深入体验喜茶品牌文化内涵后,总结了影响顾客的三个主要情感驱动因素,期望为喜茶开拓粤东市场带来独特的商业机会。
As inhouse design, we summarized the three main emotional drivers that influence customers after deeply experiencing the cultural connotations of the Heytea brand, expecting to bring unique business opportunities for Heytea to develop the Eastern Guangdong market.
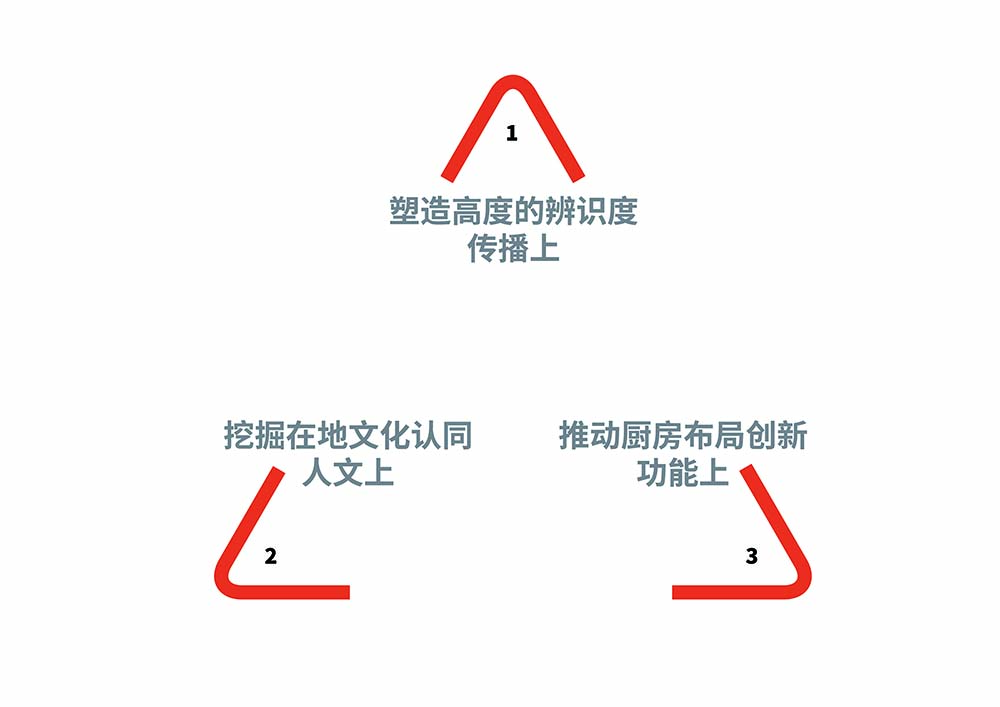
△ 三个设计策略
体验地图:
在喜茶门店体验环节后,我们将制作一杯喜茶切分成了16个核心步骤。在这个过程中,发现有2个环节容易导致顾客体验下降,进而丢失顾客。例如,初次线下点单时没有店员的及时引导,碰上高峰期,容易在下单前就丢失顾客;好不容易拿到茶坐下来享受,如果环境嘈杂会较大影响饮茶心情进而产生投诉。对于汕头这样一座慢节奏的城市,此点更加敏感。
After the HeyTea store experience session, we cut the making of a cup of HeyTea into 16 core steps. In this process, it was found that there were 2 links that could easily lead to a degraded customer experience and thus lost customers. For example, when the first offline order is not guided by the clerk in time, it is easy to lose customers before the order is placed during the peak period; it is easy to get the tea and sit down to enjoy, if the environment is noisy, it will greatly affect the mood of drinking tea and generate complaints. For a slow-paced city like Shantou, this point is even more sensitive.
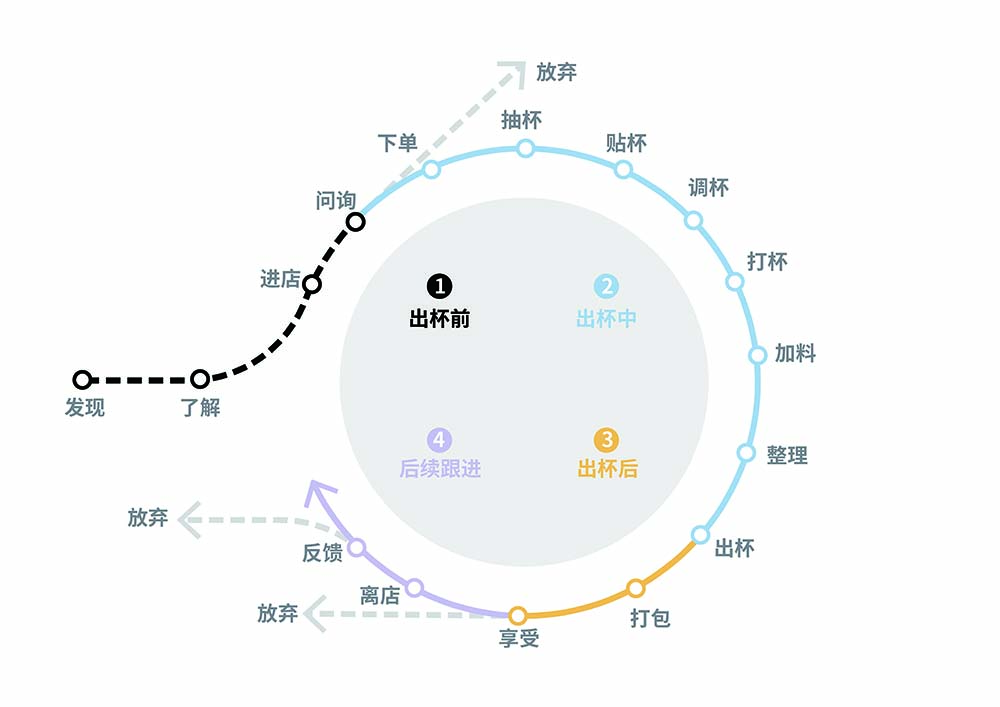
△ 出品一杯喜茶的16步体验
基于品牌的营运数据,我们了解到汕头做为一个三线城市,线下点单占主导。于是我们决定将本属于厨房区的点单区,前置在顾客动线入口右手边处。由于喜茶在汕头本地的品牌渗透率并不高,如果能在主入口就可以看到店员的产品介绍与指引,无疑将推动品牌与顾客之间的互动,建立更持久的品牌忠诚度。
Based on the brand's operation data, we understood that Shantou is a third-tier city, where offline ordering is dominant. So we decided to put the order area, which belongs to the kitchen area, at the right hand side of the entrance. Since the brand penetration rate of HeyTea in Shantou is not high, if the product introduction and guidance from the staff can be seen at the main entrance, it will undoubtedly promote the interaction between the brand and customers, and build a more lasting brand loyalty.
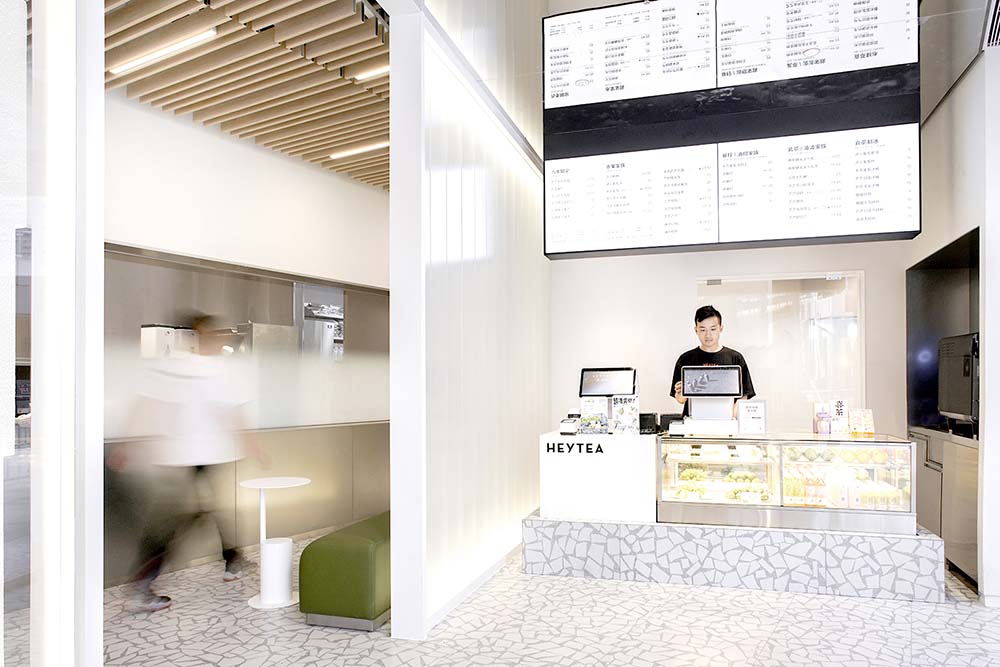
△ 如同酒店接待中心的独立点单台
在活力多变的商业语境中,从平面划分开始就要找到“几何线索”。几何线索可以帮助建立空间秩序。这次我们以四条斜线切入长条体量,进而发展为一套空间分割的控制系统,这是空间品质的保障。
In the dynamic business context, it is important to find "geometric clues" from the beginning of the planar division. Geometric clues can help establish spatial order. This time we use four diagonal lines to cut into the long volume, and then develop a control system of spatial division, which is the guarantee of spatial quality.

布局中,首先稳定下来的是厨房区的位置。喜茶丰富的产品线也带来庞大的厨房所需面积。厨房区的位置充分利用空间后部的长度,将备料区与吧台区靠后左右衔接布置。同时,为了能让右边的独立空间同样能享受到现制茶饮的体验与服务,从厨房区抽取出来剥水果吧台及其展示窗口,以及仓库后勤区。
The first thing that stabilized in the layout was the location of the kitchen area. HeyTea's rich product line also brings a large area required for the kitchen. The kitchen area makes full use of the length of the back of the space, and the preparation area and bar area are arranged back to the left and right. At the same time, in order to let the separate space on the right side also enjoy the experience and service of freshly made tea, the fruit bar and its display window were taken out from the kitchen area, as well as the warehouse logistics area.

8米多的进深,厨房占去三分之一,剩下的区域更加狭长。怎么形成一个整体有辨识度的品牌形象?既然很小,索性再让出去一些,它们成为檐口下的新城市空间,也让局促的室内得以延伸至户外。比起尺寸上的锱铢必较,人在里面舒适的尺度感受更为重要。
With a depth of more than 8 meters, the kitchen takes up a third of the space, leaving the remaining area even narrower. How to form an overall recognizable brand image? Since they are small, they become the new urban space under the gable, and also allow the constricted interior to extend to the outdoors. It is more important to have a comfortable feeling of scale inside than to have to worry about the size.

独立的点单台犹如酒店接待中心,自然放在空间的长边。于是一道有力的斜线在进退间,落在了点后台右侧,将条形空间瞬间变成两个舒适各异的“街角”,再利用90度关系,引入一系列斜线,得到六个特点各异的“街角”,此举一并隐藏住了立面上的六颗结构柱。其中三个半室外的“街角”顶部是镜面不锈钢板,它与原先建筑幕墙的挑檐组合在一起,限定出四个顾客出入口。
The independent order desk is like a hotel reception center, naturally placed on the long side of the space. A powerful diagonal line falls on the right side of the back counter between the entry and exit, instantly turning the bar-shaped space into two comfortable "street corners" with different characteristics, and then using the 90-degree relationship to introduce a series of diagonal lines to get six "street corners" with different characteristics, which also hides the The six structural columns on the façade are hidden. Three of the semi-outdoor "street corners" are topped with mirrored stainless steel panels, which are combined with the eaves of the original curtain wall to define four customer entrances.

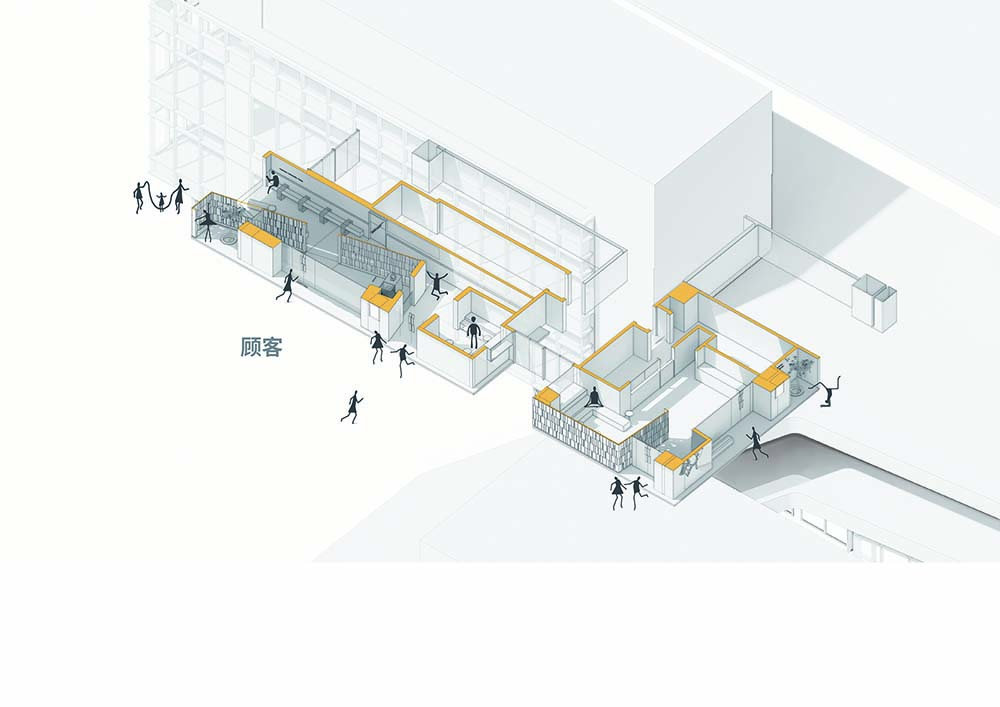
04.
DESIGN STRATEGY
设计故事
基于传统的潮汕地区文化与气候,我们为喜茶汕头万象城店找到了品牌价值落脚点。通过对场地环境的考量,我们将其打造成了一座城市街角的“树影茶园”。长达30米的镂空白色体量来源于热带南国扑面而来的闷热潮湿气息。这座“茶园”因为商场切铺划分,导致由两个独立的空间组成。门店的外立面由近500块喷涂真石漆的预制金属盒构成。
Based on the traditional culture and climate of the Chaoshan region, we found a brand value for the Shantou MIXC store. By considering the environment of the site, we made it a "tree shadow tea garden" on the corner of the city. The 30-meter-long hollow white volume comes from the hot and humid atmosphere of the tropical South. This "tea garden" consists of two separate spaces due to the division of the mall into stores. The facade of the store is made up of nearly 500 prefabricated metal boxes painted with real stone.
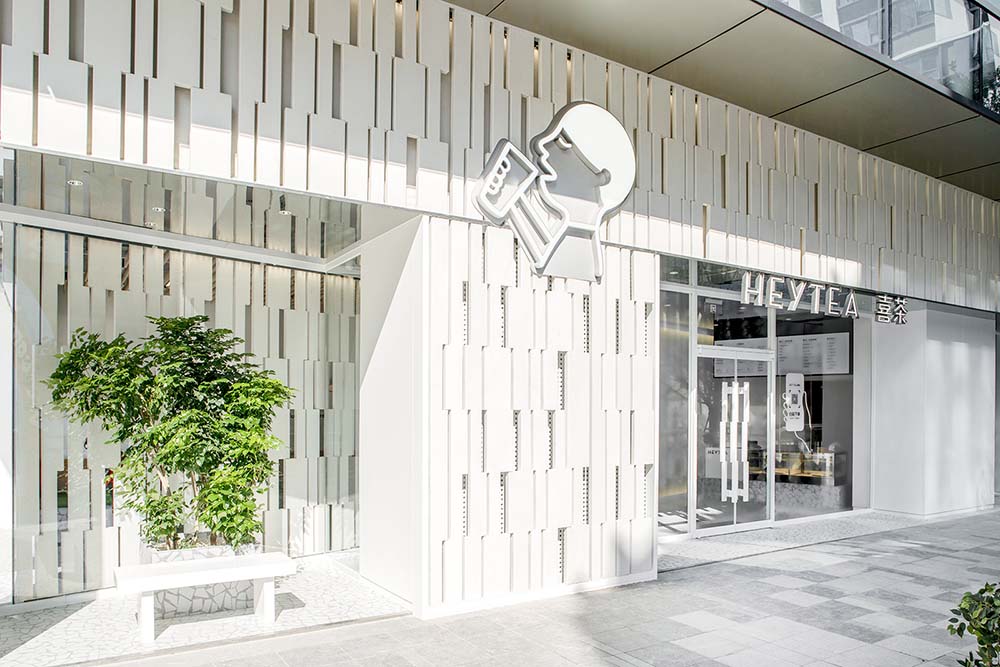
△ “树影”是整个设计的核心所在


外立面的复杂纹理以几何模数为基础,在制作期间,我们与施工工程师以及金属加工厂商进行了密切的合作。外立面上的条形图案在北西南三个朝向上以三种模数宽度重复排列,使射入的每一束光线都必先经过复杂的缝隙过滤。随着一天中太阳高度的变化,这套格栅系统呈现出一种放松惬意的效果。夜幕降临,格栅图案的负形在灯光映衬下,将室内与室外同时点亮。
The complex textures of the facade are based on geometric modalities and were created in close collaboration with construction engineers and metal fabricators. The bar pattern on the façade is repeated in three modal widths on the north-southwest orientation so that each incoming ray of light must first be filtered through a complex of gaps. The grille system provides a relaxing effect as the sun's height changes throughout the day. At nightfall, the negative shape of the grille pattern is illuminated by the light, lighting up both the interior and exterior.
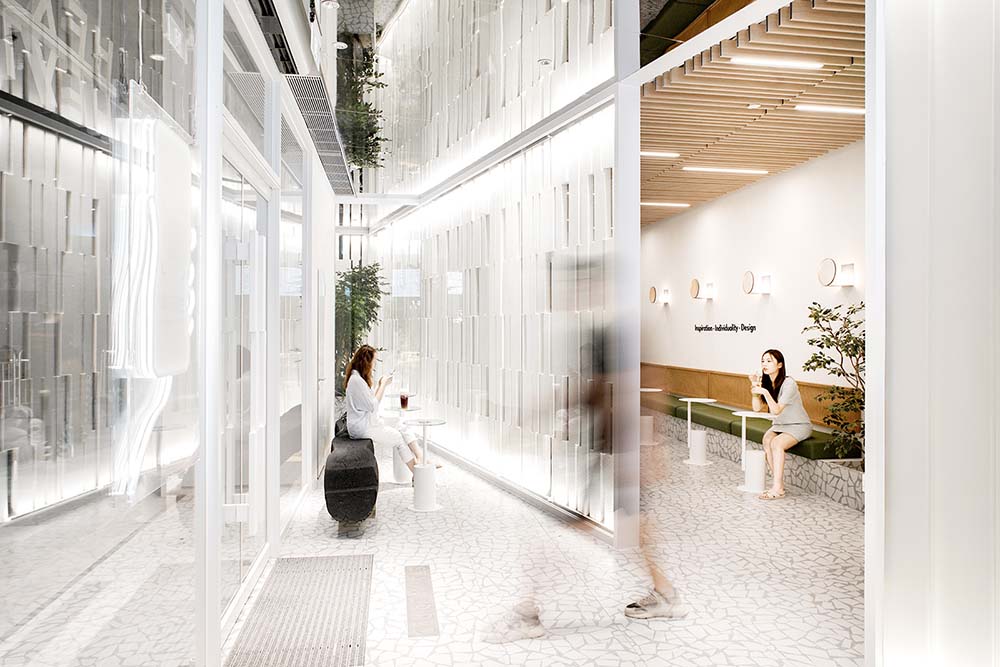

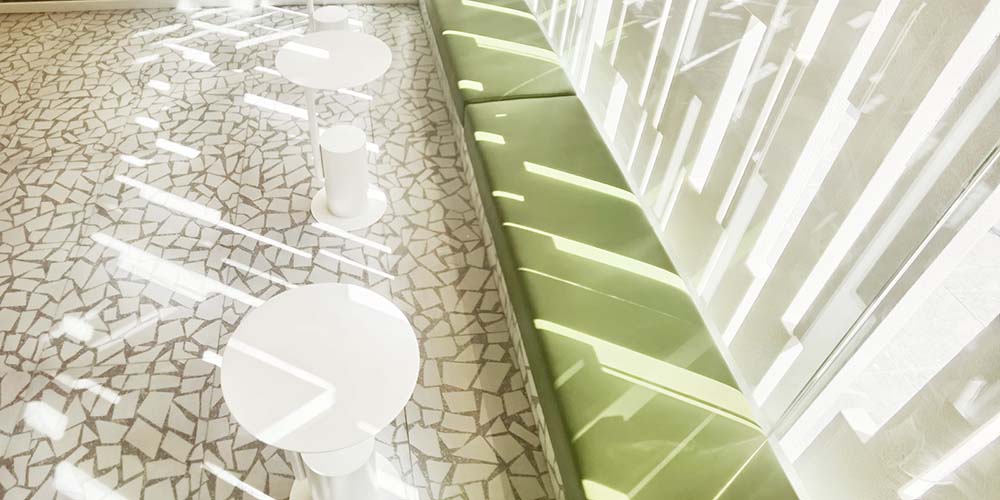
树影格栅的上下支撑被隐藏在吊顶与地面以内,从而使格栅呈现出轻盈的感觉。格栅的内部高度为3米,外立面高度为4.5米。惬意的氛围使室内与室外饮茶的顾客得以尽情享受阳光与微风。复杂但有规律的门头设计更让这家喜茶灵感特色店成为整个汕头最具创新性和标识性的门店。
The upper and lower supports of the tree shadow grille are concealed within the ceiling and floor, thus giving the grille a light feel. The interior height of the grille is 3 meters and the height of the facade is 4.5 meters. The cozy atmosphere allows both indoor and outdoor tea drinkers to enjoy the sun and breeze. The complex but regular design of the front door makes this HeyTea-inspired store the most innovative and iconic store in the whole of Shantou.
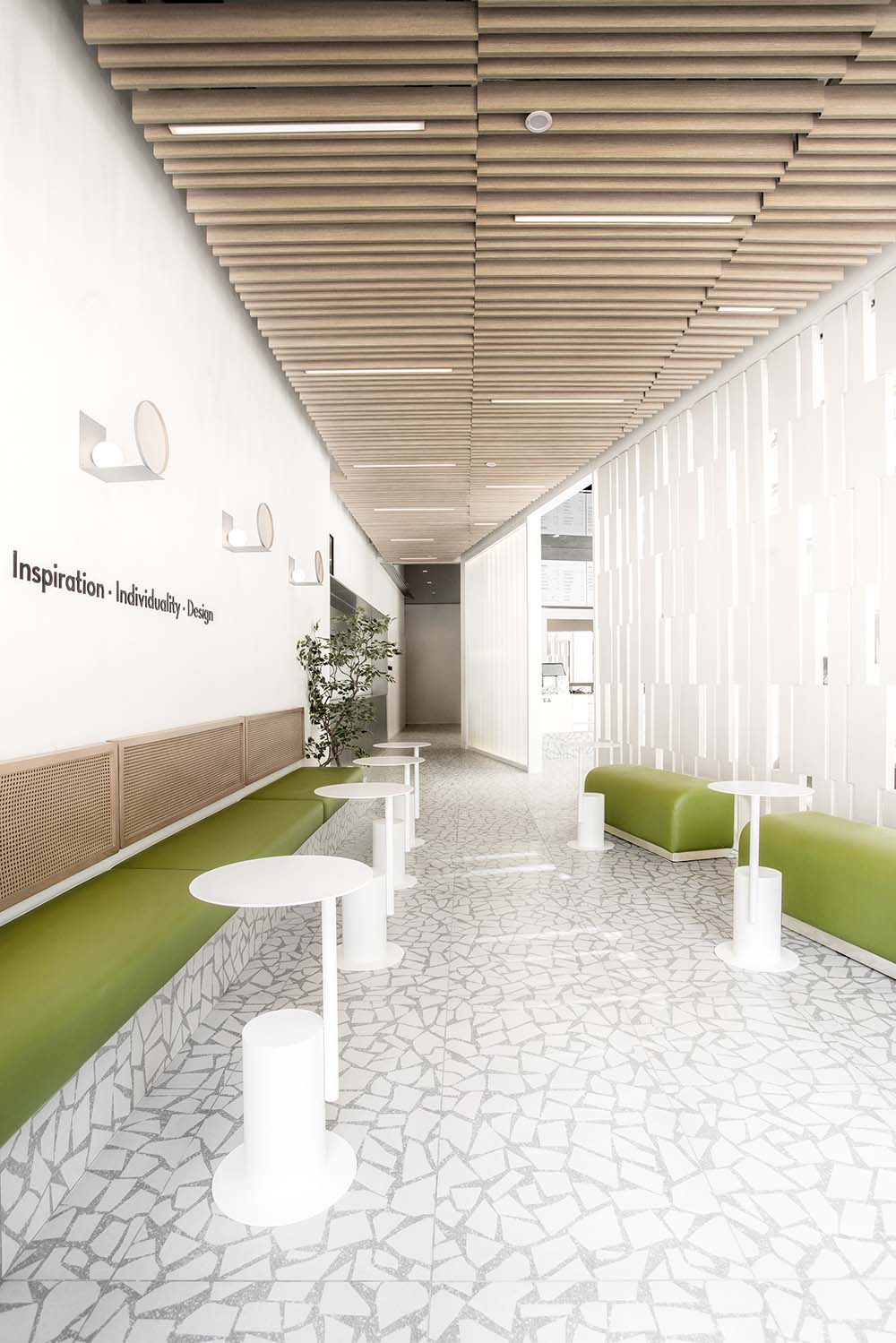
室内茶园的地面上铺设着裂纹肌理的瓷砖,呼应婆娑的树影,格栅吊顶增加空间的透气感,横向木色则提升了客区的停留感。选搭的橄榄绿皮质条凳,加上南粤藤编靠背,进一步营造舒适的饮茶氛围。
The floor of the indoor tea garden is paved with cracked texture tiles, echoing the hovering shadows of the trees. The grille ceiling increases the breathability of the space, while the horizontal wood color enhances the sense of stay in the guest area. The selected olive green leather bar stool with a southern rattan backrest further creates a comfortable tea drinking atmosphere.
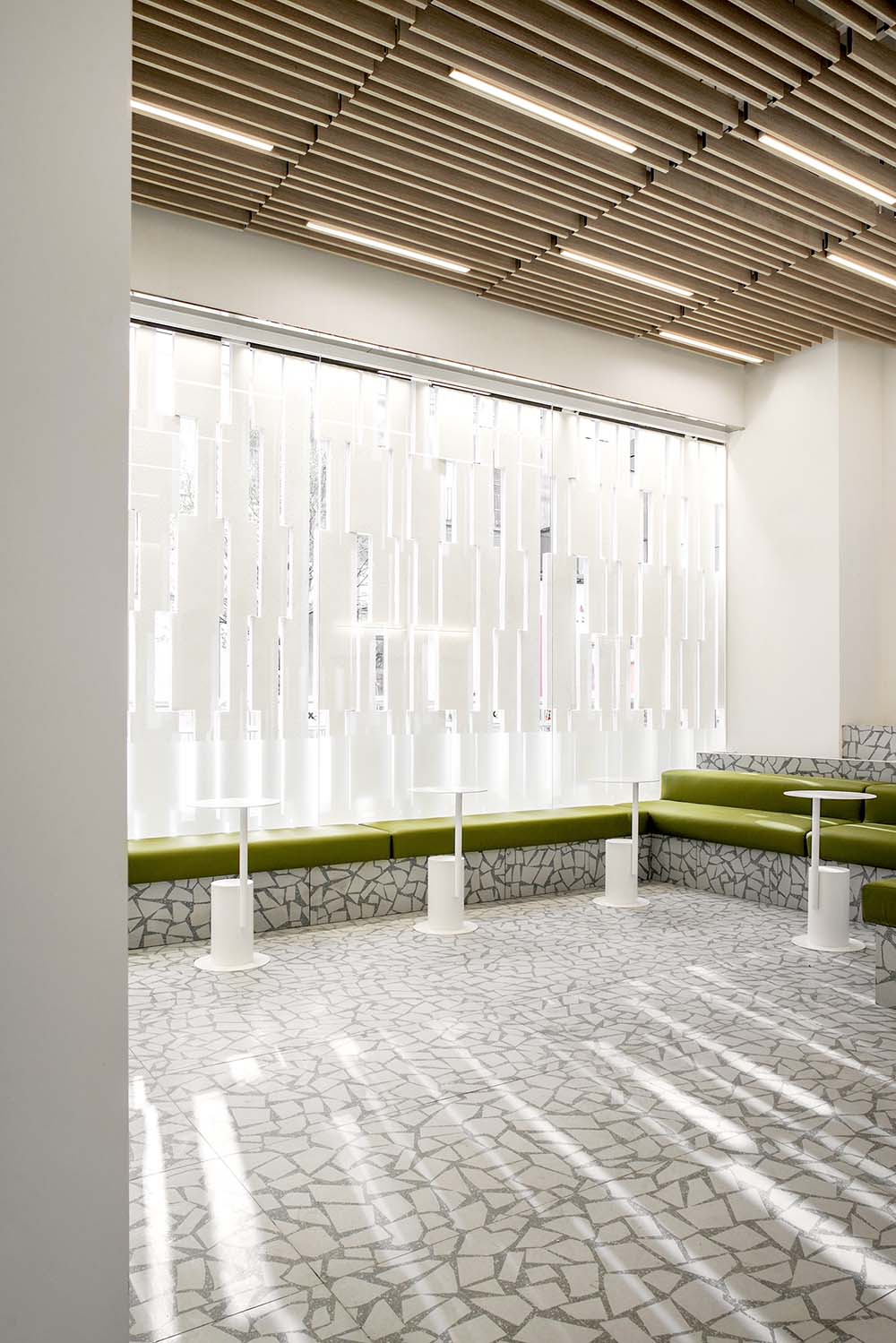
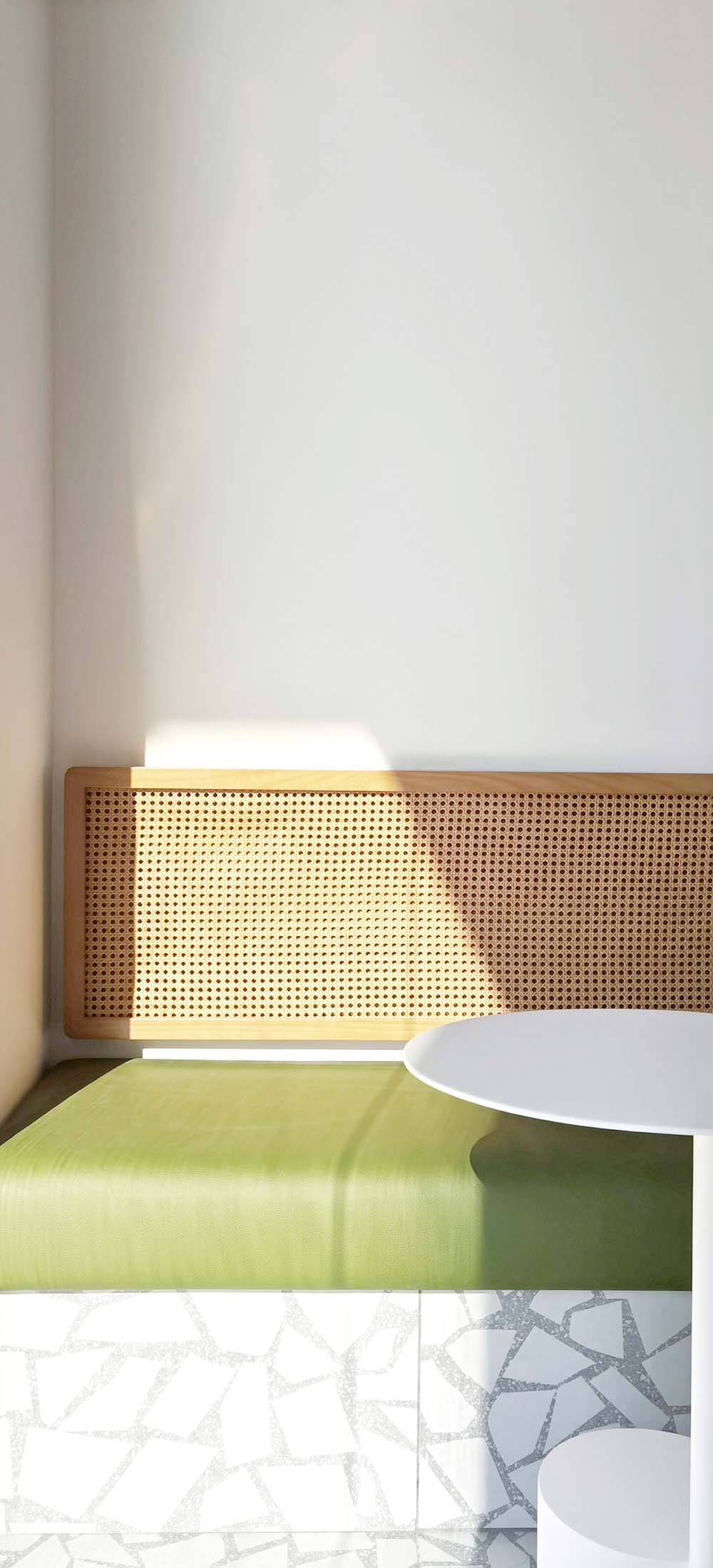
为了更贴近南国热带的独特肌理,我们前期对不同反光度的白色真石漆、肌理漆进行研究。材与质之间,我们更注重“质”的表达,光的引入,增加了材质的粗糙感,模拟海边城市给人的直观感受。即便在施工现场,我们仍然反复试验,对比不同材质,找到最接近“南洋白墙”的韵味。
In order to be closer to the unique texture of the southern tropics, we researched different reflective white stone paint and texture paint. Between material and quality, we pay more attention to the expression of "quality", the introduction of light, increasing the roughness of the material, simulating the intuitive feeling of the seaside city to people. Even in the construction site, we still repeatedly test and compare different materials to find the closest to the rhythm of "Southern white wall".
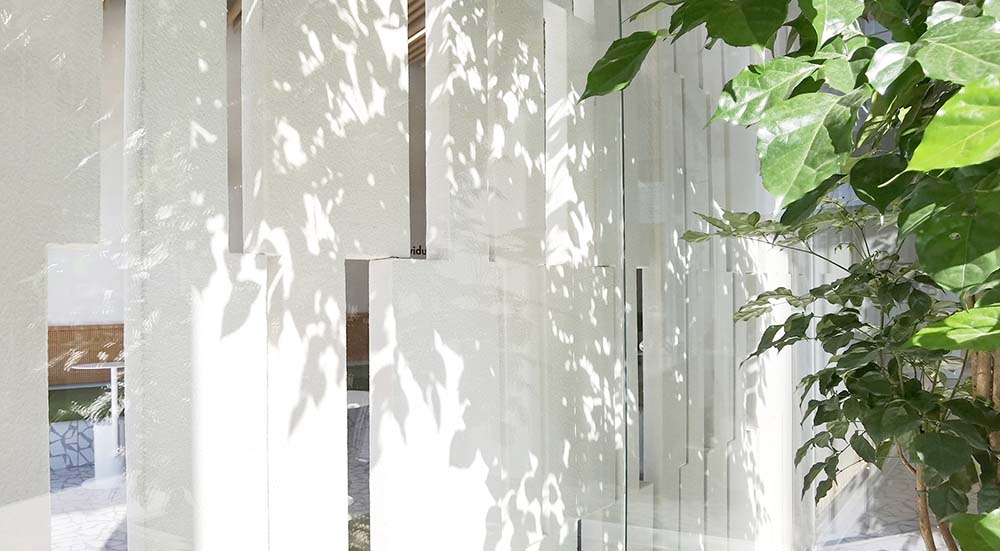
入口门把手延续条形肌理主题,增强顾客对概念体验的感受
Entrance door handles continue the striped texture theme to enhance the customer's feeling of the concept experience
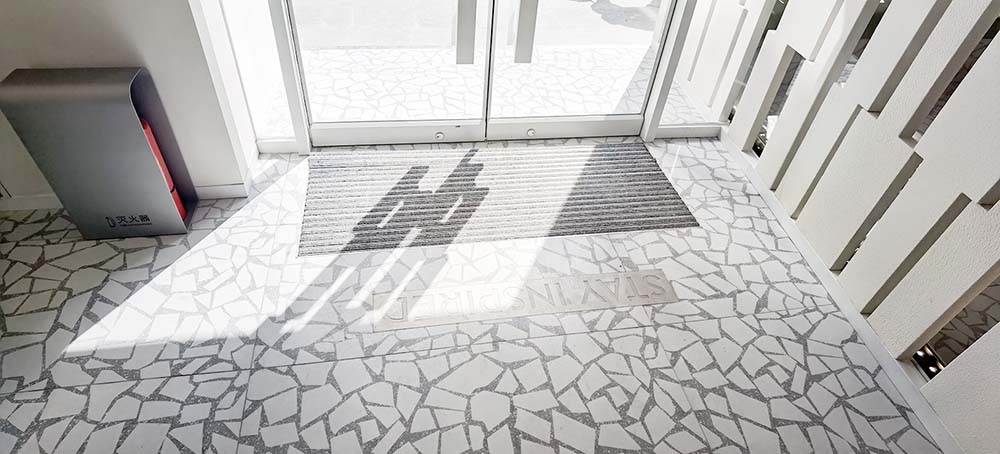
大小和空间性格各不相同的五处客座区,为不同的顾客提供多重选择体验,独处和聚会各取所需
Five seating areas of different sizes and spatial personalities provide multiple options for different customers, for both solitude and gathering
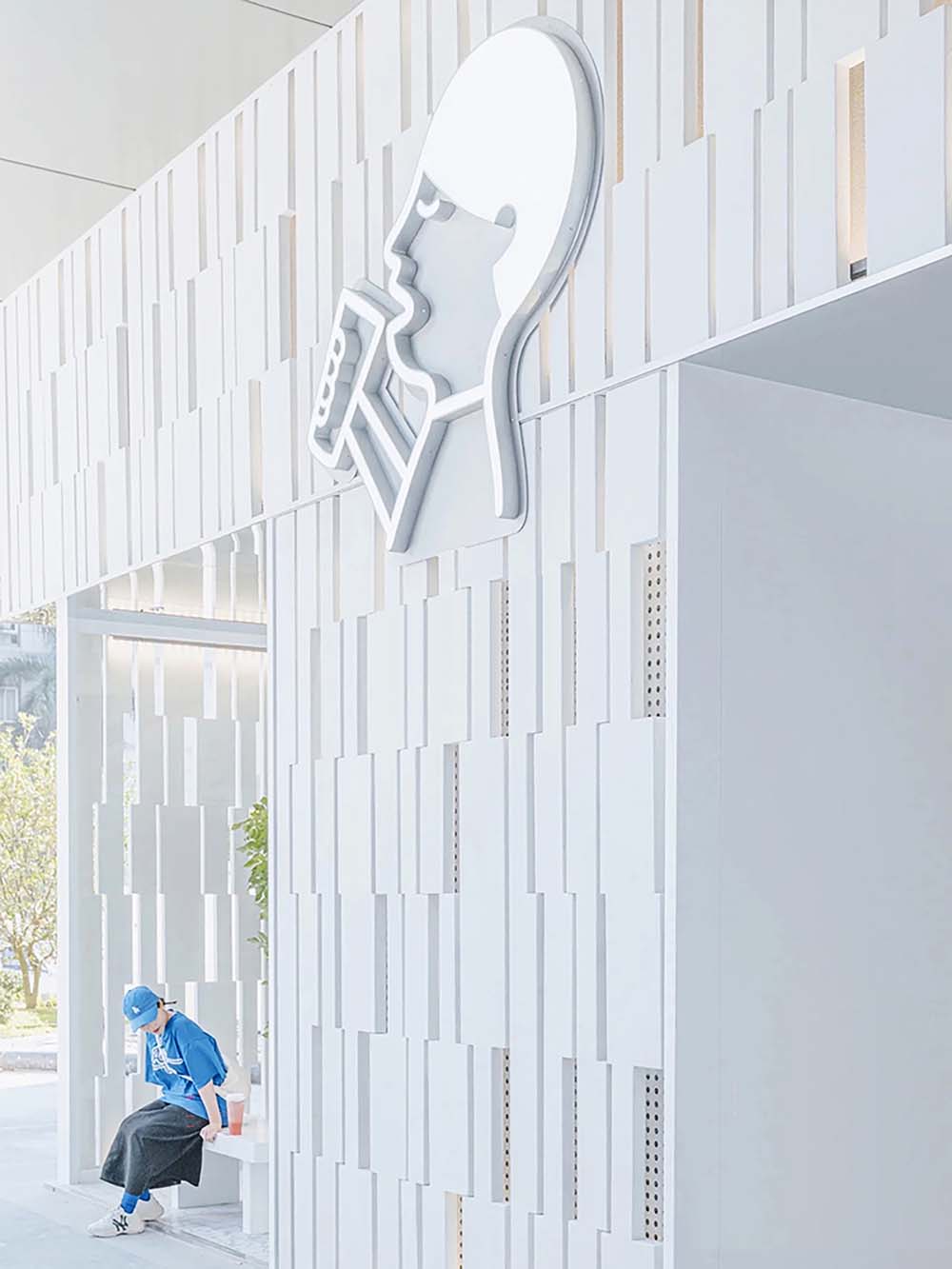
△ “当地顾客分享的打卡照
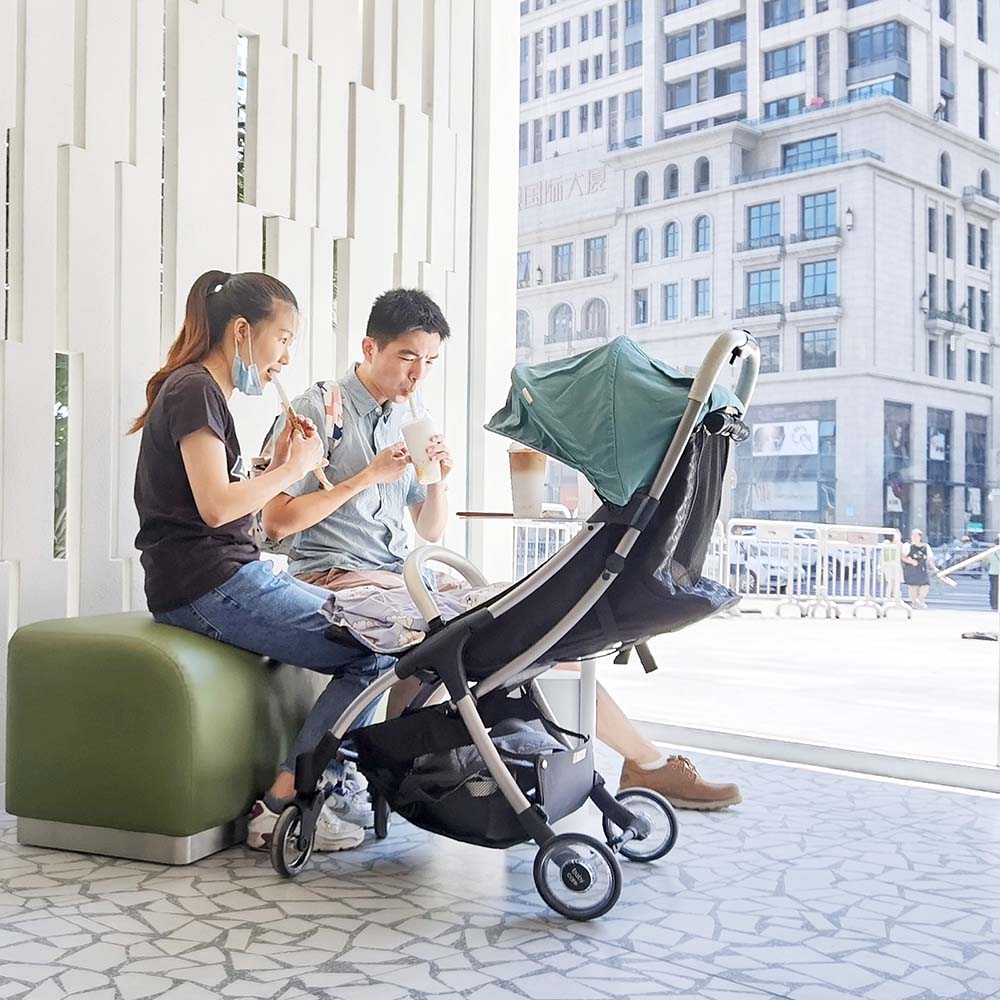
△ 惬意的一家人在“街角茶园”享受喜茶